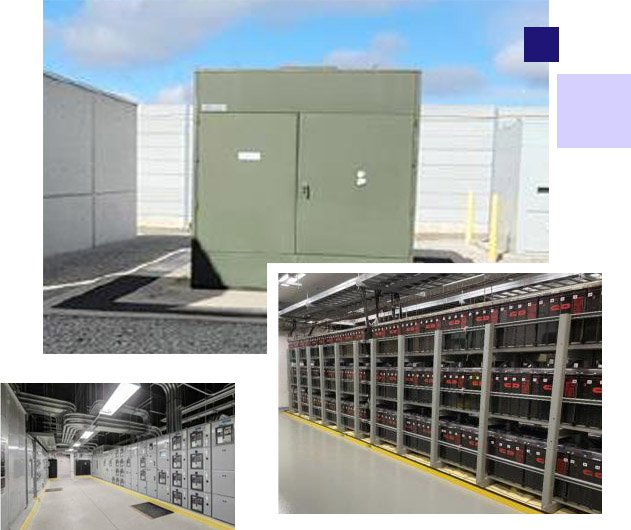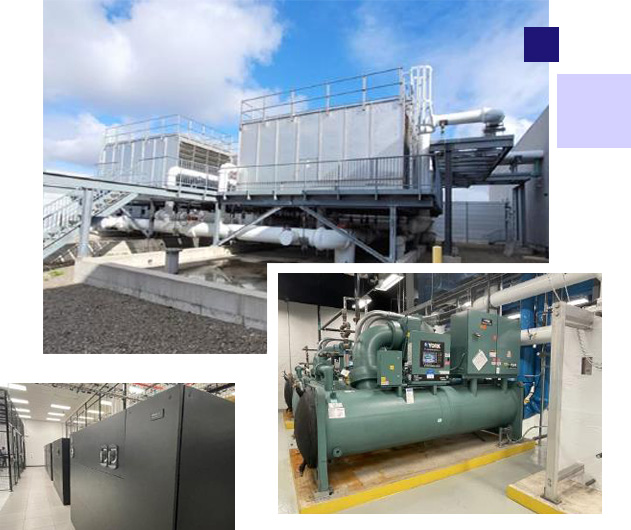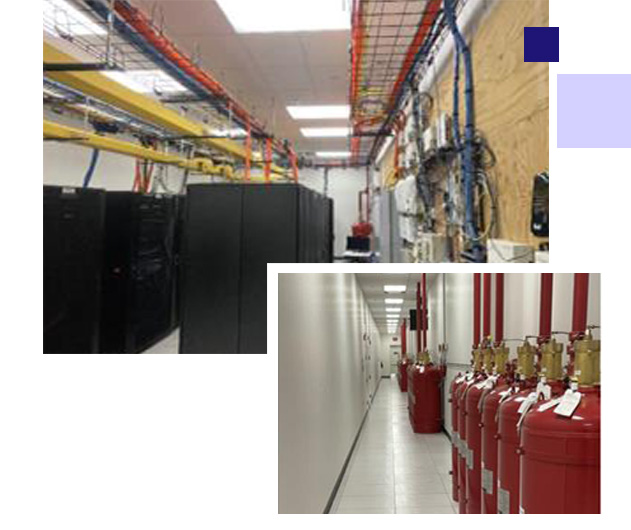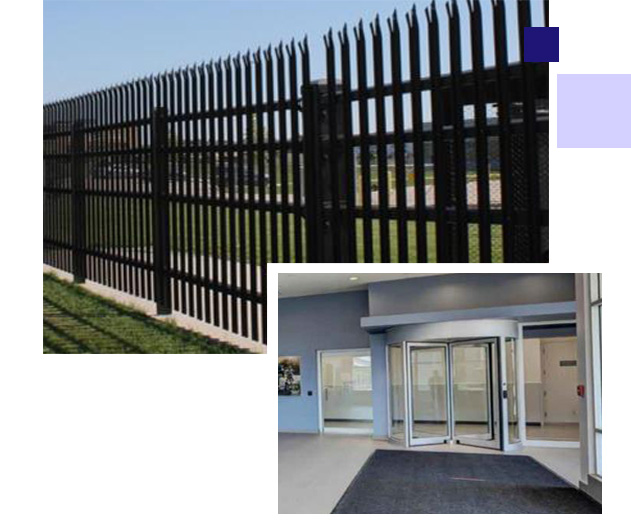

Brampton Facility is an Uptime Institute TIER 3 design and operation certified DC and is a 126,815 sq. ft. with an expansion capability of 92,354 sq. ft. (total 219,169 sq. ft.). Brampton DC has 80,000 sq. ft. of whitespace after expansion. It has a 9.77 acres of land in secure and risk-free area, 27 MW of Utility power and Backup system, and a 27 ft clear height with 36” raised floor (depressed slab – no ramps).



Network
Fire Suppression
